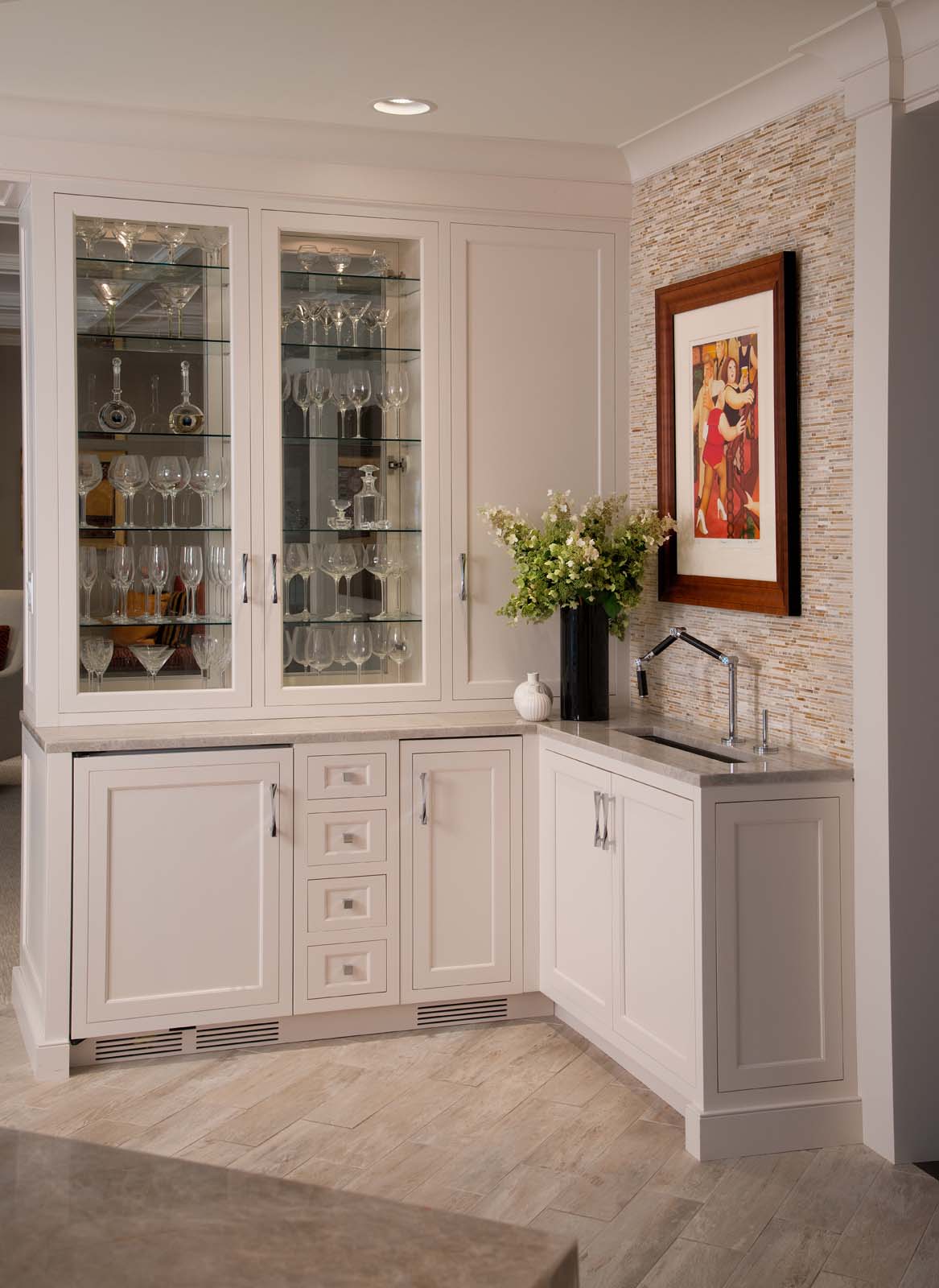The Wyndham Project
Raising a kitchen’s ceiling is no easy feat when a bathroom is located directly above. But this 400-square-foot remodel in Wyndham, Penn., added a foot by redirecting the bathroom’s drainpipes and concealing them with a decorative ceiling treatment. Below, custom white cabinets and Caesarstone beige quartz countertops create a light, airy environment, while dark walnut storage bookend the cooking area, visually anchoring the back wall, and double-sided glass cabinets frame the transition to the adjoining living room. Amenities include a Jenn-Air range and Miele refrigerators.














